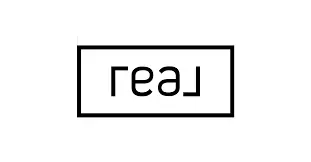$915,000
$935,000
2.1%For more information regarding the value of a property, please contact us for a free consultation.
574 PRESERVE WAY Hoover, AL 35226
5 Beds
3 Baths
3,107 SqFt
Key Details
Sold Price $915,000
Property Type Single Family Home
Sub Type Single Family
Listing Status Sold
Purchase Type For Sale
Square Footage 3,107 sqft
Price per Sqft $294
Subdivision The Preserve
MLS Listing ID 21413449
Sold Date 06/27/25
Bedrooms 5
Full Baths 3
HOA Fees $108/ann
HOA Y/N Yes
Year Built 2021
Lot Size 4,356 Sqft
Property Sub-Type Single Family
Property Description
Custom built in 2021, every inch of this home has been thoughtfully considered and tastefully selected. Offering 5 bedrooms, including a main level Primary Suite AND a main level Guest Suite, 3 full bathrooms, spacious living and gathering areas inside and outside, this home is an entertainer's dream. Featuring soaring 10' ceilings and windows on almost every wall, this home abounds with natural light all day. Designer finishes include 8" wide white oak plank flooring, a chef's kitchen with solid slab backsplashes, waterfall island, professional gas range, and large walk-in pantry. Upstairs offers a large loft, three spacious bedrooms, a full shared bathroom, and full height walk-out attic storage. Including three oversized garages (two attached and one detached) with alley access, all garage bays are wired for electric vehicle chargers. Meticulously maintained and one block from the Preserve Town Hall, pool, and green space, this home is truly a must-see!
Location
State AL
County Jefferson
Area Bluff Park, Hoover, Riverchase
Rooms
Kitchen Butlers Pantry, Island, Pantry
Interior
Interior Features French Doors, Recess Lighting, Security System, Split Bedroom
Heating Central (HEAT), Dual Systems (HEAT), Gas Heat
Cooling Central (COOL), Dual Systems (COOL)
Flooring Carpet, Hardwood, Tile Floor
Fireplaces Number 1
Fireplaces Type Woodburning
Laundry Washer Hookup
Exterior
Exterior Feature Fenced Yard, Lighting System, Sprinkler System, Porch
Parking Features Attached, Detached, Driveway Parking, Parking (MLVL)
Garage Spaces 3.0
Pool Community
Amenities Available BBQ Area, Clubhouse, Fishing, Park, Playgound, Pond, Sidewalks, Street Lights, Walking Paths
Building
Lot Description Subdivision
Foundation Slab
Sewer Connected
Water Public Water
Level or Stories 2+ Story
Schools
Elementary Schools Gwin
Middle Schools Simmons, Ira F
High Schools Hoover
Others
Financing Cash,Conventional,VA
Read Less
Want to know what your home might be worth? Contact us for a FREE valuation!

Our team is ready to help you sell your home for the highest possible price ASAP
Bought with eXp Realty, LLC Central





