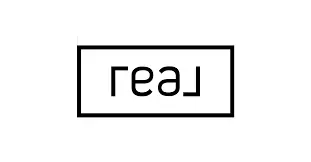$621,000
$630,000
1.4%For more information regarding the value of a property, please contact us for a free consultation.
4620 Hardwick CT Suwanee, GA 30024
4 Beds
2.5 Baths
0.31 Acres Lot
Key Details
Sold Price $621,000
Property Type Single Family Home
Sub Type Single Family Residence
Listing Status Sold
Purchase Type For Sale
Subdivision Aberdeen
MLS Listing ID 10476098
Sold Date 04/22/25
Style European,Traditional
Bedrooms 4
Full Baths 2
Half Baths 1
HOA Fees $750
HOA Y/N Yes
Originating Board Georgia MLS 2
Year Built 1993
Annual Tax Amount $1,968
Tax Year 2024
Lot Size 0.310 Acres
Acres 0.31
Lot Dimensions 13503.6
Property Sub-Type Single Family Residence
Property Description
Seller has requested No Showings until Saturday 3/12/2025. 11AM - 3PM. Fantastic home in sought after Aberdeen subdivision. TOP rated LAMBERT HS District. This lovely home features a spacious floorplan of 4 bedrooms /2.5 bath (3rd bath stubbed in bsmt). Enter this beautiful home with a 2 story entry foyer complete with a Formal LR and Spacious Formal DR awaiting large family holiday gatherings. Updated white Eat-in kitchen opens to Keeping Room/Family room complete with Fireplace perfect for cozy family nights. Opening up to a screen porch/Sunroom for an expanded living area. Overlooking a level wooded park-like backyard with fire pit, extended patio for grilling and a covered area with seating for entertaining guests and family. Now to the finished basement perfect for teen or in-law(5th bedroom), home office, stubbed for bath, workshop area for dad and tons of storage. New double windows, interior and exterior paint and more. This home has it ALL!! Sellers hate to leave - their loss your gain!a HURRY, this beauty won't last!!
Location
State GA
County Forsyth
Rooms
Basement Bath/Stubbed, Daylight, Exterior Entry, Finished, Full, Interior Entry
Dining Room Dining Rm/Living Rm Combo, Separate Room
Interior
Interior Features Double Vanity, Walk-In Closet(s)
Heating Central, Forced Air, Natural Gas, Zoned
Cooling Ceiling Fan(s), Central Air, Gas
Flooring Carpet, Hardwood, Laminate, Tile
Fireplaces Number 1
Fireplaces Type Family Room, Gas Starter
Fireplace Yes
Appliance Dishwasher, Disposal, Gas Water Heater, Microwave, Stainless Steel Appliance(s)
Laundry In Hall
Exterior
Exterior Feature Garden
Parking Features Garage, Garage Door Opener, Kitchen Level, Parking Pad
Community Features Clubhouse, Playground, Pool, Street Lights, Swim Team, Tennis Court(s), Walk To Schools
Utilities Available Cable Available, Electricity Available, High Speed Internet, Natural Gas Available, Phone Available, Sewer Connected, Underground Utilities, Water Available
Waterfront Description No Dock Or Boathouse
View Y/N No
Roof Type Composition
Garage Yes
Private Pool No
Building
Lot Description Cul-De-Sac
Faces McGinnis Ferry Road to (N) Olde Atlanta Club * Pass Olde Atlanta Club subdivision on right * (L) Westminster at light *(R) onto Sutton Lane *(R) on Hardwick to house on (R). OR Hwy 141 North to *(R) on Laurel Springs Parkway turns into Westminster *(L) on Sutton Lane to * (R) on Hardwick * home on (
Sewer Public Sewer
Water Public
Structure Type Stucco
New Construction No
Schools
Elementary Schools Sharon
Middle Schools Riverwatch
High Schools Lambert
Others
HOA Fee Include Swimming,Tennis
Tax ID 160 176
Security Features Smoke Detector(s)
Acceptable Financing Cash, Conventional, FHA, VA Loan
Listing Terms Cash, Conventional, FHA, VA Loan
Special Listing Condition Resale
Read Less
Want to know what your home might be worth? Contact us for a FREE valuation!

Our team is ready to help you sell your home for the highest possible price ASAP

© 2025 Georgia Multiple Listing Service. All Rights Reserved.





