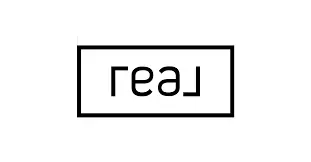$725,000
$715,000
1.4%For more information regarding the value of a property, please contact us for a free consultation.
4967 Millwood DR Canton, GA 30114
5 Beds
4 Baths
4,348 SqFt
Key Details
Sold Price $725,000
Property Type Single Family Home
Sub Type Single Family Residence
Listing Status Sold
Purchase Type For Sale
Square Footage 4,348 sqft
Price per Sqft $166
Subdivision Bridgemilll
MLS Listing ID 7118265
Sold Date 10/14/22
Style Traditional
Bedrooms 5
Full Baths 4
Construction Status Resale
HOA Fees $185
HOA Y/N Yes
Year Built 2006
Annual Tax Amount $2,828
Tax Year 2021
Lot Size 0.360 Acres
Acres 0.36
Property Sub-Type Single Family Residence
Property Description
Beautiful, well maintained, spacious home in the sought after Bridgemill community! The intentional landscape design catches your eye as soon as you approach the home, it also features a Japanese maple tree adjacent to the front door. Ample space to park with a 3 car garage. Once you enter the home you are greeted with a 2 story foyer filled with natural light. Next you will find the formal dining room and directly across a sitting room that can also be used as an office with French doors. The living room, kitchen, family room and breakfast area are all conveniently adjacent to each other making this the perfect space to entertain! Both the living room and family room include a fireplace. The expansive porch can be accessed off of the breakfast room perfect for a peaceful morning coffee. The main level has a bedroom and full bathroom. Upstairs you will find an oversized master with a double sided fireplace and seating area. Additionally there are 4 bedrooms and 3 bathrooms on the upper level. The 2,046 sqft basement gives you the opportunity to add living space and accommodate additional entertaining areas. Make this home yours!
Location
State GA
County Cherokee
Lake Name None
Rooms
Bedroom Description Oversized Master, Split Bedroom Plan
Other Rooms None
Basement Unfinished
Main Level Bedrooms 1
Dining Room Separate Dining Room
Interior
Interior Features Entrance Foyer 2 Story
Heating Central
Cooling Ceiling Fan(s), Central Air
Flooring Carpet, Hardwood
Fireplaces Number 3
Fireplaces Type Living Room, Master Bedroom
Window Features Insulated Windows
Appliance Dishwasher, Disposal, Gas Oven, Gas Range, Microwave, Range Hood, Refrigerator
Laundry Laundry Room, Main Level
Exterior
Exterior Feature Balcony
Parking Features Garage
Garage Spaces 3.0
Fence None
Pool None
Community Features None
Utilities Available Cable Available, Electricity Available, Natural Gas Available, Phone Available, Sewer Available
Waterfront Description None
View Trees/Woods
Roof Type Composition
Street Surface Concrete
Accessibility None
Handicap Access None
Porch Covered, Deck
Total Parking Spaces 3
Building
Lot Description Back Yard
Story Three Or More
Foundation Concrete Perimeter
Sewer Public Sewer
Water Public
Architectural Style Traditional
Level or Stories Three Or More
Structure Type Other
New Construction No
Construction Status Resale
Schools
Elementary Schools Liberty - Cherokee
Middle Schools Freedom - Cherokee
High Schools Cherokee
Others
HOA Fee Include Reserve Fund
Senior Community no
Restrictions true
Tax ID 14N06B 089
Special Listing Condition None
Read Less
Want to know what your home might be worth? Contact us for a FREE valuation!

Our team is ready to help you sell your home for the highest possible price ASAP

Bought with Boyce Real Estate Group, LLC.

