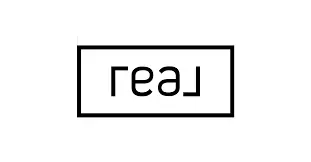$326,183
$345,000
5.5%For more information regarding the value of a property, please contact us for a free consultation.
3109 Dunlap DR #A Gainesville, GA 30501
4 Beds
3 Baths
2,331 SqFt
Key Details
Sold Price $326,183
Property Type Condo
Sub Type Condominium
Listing Status Sold
Purchase Type For Sale
Square Footage 2,331 sqft
Price per Sqft $139
Subdivision The Cedars
MLS Listing ID 6731939
Sold Date 07/31/20
Style Traditional
Bedrooms 4
Full Baths 3
Construction Status Resale
HOA Fees $176
HOA Y/N No
Originating Board FMLS API
Year Built 1993
Tax Year 2020
Lot Size 0.350 Acres
Acres 0.35
Property Sub-Type Condominium
Property Description
Country Club Condo. A rare opportunity to be convenient to everything with less upkeep. Additional 2 bedrooms and 1 full bath downstairs gives you the extra room you need for a home office, media room or guests. 2 bedrooms on the main floor, living room, dining room, eat in kitchen and back deck give this home a great open feel and flow for living and entertaining. Updated with hardwood floors, new carpet, SS appliances & granite countertops are just the elegant touched you want in your home. These condos rarely go on the market!
Location
State GA
County Hall
Area 262 - Hall County
Lake Name None
Rooms
Bedroom Description Master on Main, Split Bedroom Plan
Other Rooms None
Basement Bath/Stubbed, Daylight, Exterior Entry, Finished, Finished Bath, Full
Main Level Bedrooms 2
Dining Room Open Concept, Seats 12+
Interior
Interior Features Double Vanity, Entrance Foyer, High Ceilings 9 ft Upper, High Speed Internet, Walk-In Closet(s)
Heating Central, Natural Gas, Zoned
Cooling Ceiling Fan(s), Central Air, Zoned
Flooring Carpet, Ceramic Tile, Hardwood
Fireplaces Number 1
Fireplaces Type Great Room
Window Features Insulated Windows
Appliance Dishwasher, Disposal, Electric Range, Microwave, Refrigerator, Self Cleaning Oven
Laundry Laundry Room
Exterior
Exterior Feature Private Front Entry, Private Rear Entry
Parking Features Drive Under Main Level, Garage
Garage Spaces 1.0
Fence None
Pool None
Community Features Homeowners Assoc
Utilities Available Cable Available, Underground Utilities
Waterfront Description None
View Other
Roof Type Composition
Street Surface Asphalt, Paved
Accessibility None
Handicap Access None
Porch Deck
Total Parking Spaces 1
Building
Lot Description Corner Lot, Landscaped
Story Two
Sewer Public Sewer
Water Public
Architectural Style Traditional
Level or Stories Two
Structure Type Brick 4 Sides
New Construction No
Construction Status Resale
Schools
Elementary Schools Mount Vernon
Middle Schools North Hall
High Schools North Hall
Others
HOA Fee Include Maintenance Structure, Maintenance Grounds, Pest Control, Reserve Fund
Senior Community no
Restrictions true
Tax ID 10113 000041
Ownership Fee Simple
Financing no
Special Listing Condition None
Read Less
Want to know what your home might be worth? Contact us for a FREE valuation!

Our team is ready to help you sell your home for the highest possible price ASAP

Bought with The Norton Agency





