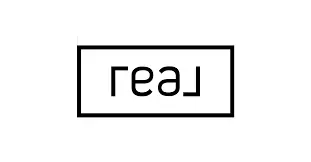
5062 Marsh Creek CT Braselton, GA 30517
4 Beds
2 Baths
2,240 SqFt
UPDATED:
Key Details
Property Type Single Family Home
Sub Type Single Family Residence
Listing Status Active
Purchase Type For Sale
Square Footage 2,240 sqft
Price per Sqft $178
Subdivision Golden Ridge
MLS Listing ID 7648633
Style Ranch
Bedrooms 4
Full Baths 2
Construction Status Resale
HOA Y/N No
Year Built 2001
Annual Tax Amount $1,385
Tax Year 2024
Lot Size 0.880 Acres
Acres 0.88
Property Sub-Type Single Family Residence
Source First Multiple Listing Service
Property Description
Location
State GA
County Hall
Area Golden Ridge
Lake Name None
Rooms
Bedroom Description Master on Main,Oversized Master
Other Rooms None
Basement Daylight, Full, Interior Entry, Unfinished, Walk-Out Access
Main Level Bedrooms 4
Dining Room Separate Dining Room
Kitchen Breakfast Room, Cabinets White, Pantry
Interior
Interior Features Cathedral Ceiling(s), Entrance Foyer, High Speed Internet, Vaulted Ceiling(s), Walk-In Closet(s)
Heating Forced Air, Natural Gas
Cooling Central Air
Flooring Ceramic Tile, Hardwood, Laminate, Vinyl
Fireplaces Number 1
Fireplaces Type Great Room
Equipment Dehumidifier
Window Features Double Pane Windows,Insulated Windows
Appliance Dishwasher, Gas Cooktop, Microwave, Refrigerator
Laundry Laundry Room, Main Level
Exterior
Exterior Feature Private Entrance
Parking Features Attached, Garage
Garage Spaces 2.0
Fence None
Pool None
Community Features Near Schools, Near Shopping, Sidewalks
Utilities Available Cable Available, Electricity Available, Natural Gas Available, Phone Available, Water Available
Waterfront Description None
View Y/N Yes
View Neighborhood, Trees/Woods
Roof Type Composition
Street Surface Asphalt
Accessibility Accessible Approach with Ramp, Accessible Bedroom, Accessible Closets, Accessible Doors, Accessible Full Bath
Handicap Access Accessible Approach with Ramp, Accessible Bedroom, Accessible Closets, Accessible Doors, Accessible Full Bath
Porch Deck
Private Pool false
Building
Lot Description Back Yard, Front Yard, Private
Story One
Foundation Concrete Perimeter
Sewer Septic Tank
Water Public
Architectural Style Ranch
Level or Stories One
Structure Type Brick,HardiPlank Type
Construction Status Resale
Schools
Elementary Schools Chestnut Mountain
Middle Schools Cherokee Bluff
High Schools Cherokee Bluff
Others
Senior Community no
Restrictions false
Tax ID 15038D000039
Ownership Fee Simple
Financing no
Virtual Tour https://matrix.fmlsd.mlsmatrix.com/matrix/shared/r95xjMghTKd/5062MarshCreekCourt







