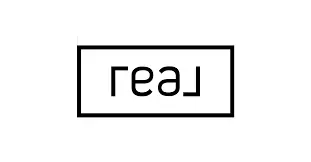873 Laurel Ridge RD Cleveland, GA 30528
4 Beds
3.5 Baths
3,200 SqFt
UPDATED:
Key Details
Property Type Single Family Home
Sub Type Single Family Residence
Listing Status Active
Purchase Type For Sale
Square Footage 3,200 sqft
Price per Sqft $281
Subdivision Laurel Ridge
MLS Listing ID 7623967
Style Craftsman
Bedrooms 4
Full Baths 3
Half Baths 1
Construction Status Resale
HOA Fees $400/ann
HOA Y/N No
Year Built 2006
Annual Tax Amount $5,298
Tax Year 2024
Lot Size 15.460 Acres
Acres 15.46
Property Sub-Type Single Family Residence
Source First Multiple Listing Service
Property Description
Location
State GA
County White
Area Laurel Ridge
Lake Name None
Rooms
Bedroom Description In-Law Floorplan,Master on Main,Studio
Other Rooms Carriage House, Guest House
Basement Exterior Entry, Unfinished
Main Level Bedrooms 1
Dining Room Open Concept
Kitchen Breakfast Room, Cabinets White, Eat-in Kitchen, Pantry, Solid Surface Counters, Stone Counters
Interior
Interior Features Cathedral Ceiling(s), Double Vanity, Entrance Foyer 2 Story, High Ceilings 10 ft Main, High Speed Internet, Recessed Lighting, Vaulted Ceiling(s), Walk-In Closet(s)
Heating Central
Cooling Ceiling Fan(s), Central Air
Flooring Hardwood, Stone, Tile, Wood
Fireplaces Number 1
Fireplaces Type Family Room, Living Room, Raised Hearth, Stone, Wood Burning Stove
Equipment Dehumidifier, Generator
Window Features None
Appliance Dishwasher, Gas Range, Range Hood
Laundry Laundry Room, Main Level
Exterior
Exterior Feature Lighting, Private Entrance, Private Yard, Rain Gutters
Parking Features Garage, Garage Faces Front, Kitchen Level
Garage Spaces 2.0
Fence Front Yard
Pool None
Community Features Near Trails/Greenway
Utilities Available Electricity Available, Phone Available
Waterfront Description None
View Y/N Yes
View Trees/Woods
Roof Type Composition,Shingle
Street Surface Asphalt
Accessibility None
Handicap Access None
Porch Breezeway, Covered, Deck, Enclosed, Front Porch, Screened
Private Pool false
Building
Lot Description Borders US/State Park, Open Lot, Private, Wooded
Story Three Or More
Foundation Combination
Sewer Septic Tank
Water Well
Architectural Style Craftsman
Level or Stories Three Or More
Structure Type HardiPlank Type
Construction Status Resale
Schools
Elementary Schools Mount Yonah
Middle Schools White County
High Schools White County
Others
Senior Community no
Restrictions false
Tax ID 059D 089






