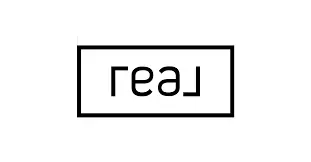5026 Limerick LN Flowery Branch, GA 30542
4 Beds
3 Baths
2,640 SqFt
UPDATED:
Key Details
Property Type Single Family Home
Sub Type Single Family Residence
Listing Status Active
Purchase Type For Sale
Square Footage 2,640 sqft
Price per Sqft $142
Subdivision Kensington Park
MLS Listing ID 7586845
Style Ranch,Traditional
Bedrooms 4
Full Baths 3
Construction Status Resale
HOA Y/N No
Year Built 2000
Annual Tax Amount $3,607
Tax Year 2024
Lot Size 0.950 Acres
Acres 0.95
Property Sub-Type Single Family Residence
Source First Multiple Listing Service
Property Description
Welcome to this beautifully updated ranch-style home nestled on a level, private lot in a sought-after neighborhood with no HOA and access to top-rated schools. Recent renovations include fully remodeled bathrooms and fresh interior paint, all within a well-established community.
On the main level, you'll find three spacious bedrooms and two full bathrooms, complemented by a bright, open layout. Downstairs, enjoy the comfort of a second master suite—a generous bedroom paired with a large living area and a full bathroom, perfect for multi-generational living or guest accommodations.
The attached 2-car garage with a level driveway offers convenient kitchen-level entry, while the fenced backyard features a private deck overlooking serene, wooded views—ideal for relaxing or entertaining.
Located just minutes from vibrant shopping, dining, and entertainment spots, this home offers the perfect blend of peace and convenience.
? Don't miss your opportunity to make this gem your own—schedule a private tour today!
Location
State GA
County Hall
Area Kensington Park
Lake Name None
Rooms
Bedroom Description Master on Main,Oversized Master,Roommate Floor Plan
Other Rooms Garage(s), Other
Basement Daylight, Exterior Entry, Finished, Finished Bath, Full, Interior Entry
Main Level Bedrooms 3
Dining Room Great Room, Open Concept
Kitchen Breakfast Room, Cabinets Other, Stone Counters, View to Family Room
Interior
Interior Features Disappearing Attic Stairs, Double Vanity, Entrance Foyer, High Ceilings 9 ft Main, Recessed Lighting, Vaulted Ceiling(s), Walk-In Closet(s)
Heating Central, Electric, Hot Water
Cooling Ceiling Fan(s), Central Air, Electric
Flooring Carpet, Ceramic Tile, Hardwood, Laminate
Fireplaces Number 1
Fireplaces Type Family Room, Wood Burning Stove
Equipment None
Window Features Aluminum Frames
Appliance Dishwasher, Dryer, Electric Cooktop, Electric Oven, Electric Water Heater, Range Hood, Refrigerator, Washer
Laundry Electric Dryer Hookup, In Hall, Main Level
Exterior
Exterior Feature Lighting, Private Entrance, Private Yard
Parking Features Covered, Driveway, Garage, Garage Door Opener, Garage Faces Front, Kitchen Level, Level Driveway
Garage Spaces 2.0
Fence Back Yard, Fenced, Privacy, Wood
Pool None
Community Features None
Utilities Available Cable Available, Electricity Available, Phone Available, Underground Utilities, Water Available
Waterfront Description None
View Y/N Yes
View Other
Roof Type Shingle
Street Surface Asphalt
Accessibility None
Handicap Access None
Porch Deck
Total Parking Spaces 2
Private Pool false
Building
Lot Description Back Yard, Corner Lot, Cul-De-Sac, Front Yard, Level, Private
Story Multi/Split
Foundation Slab
Sewer Septic Tank
Water Public
Architectural Style Ranch, Traditional
Level or Stories Multi/Split
Structure Type Vinyl Siding
Construction Status Resale
Schools
Elementary Schools Martin
Middle Schools C.W. Davis
High Schools Flowery Branch
Others
Senior Community no
Restrictions false
Tax ID 15043H000048
Acceptable Financing Cash, Conventional, FHA
Listing Terms Cash, Conventional, FHA






