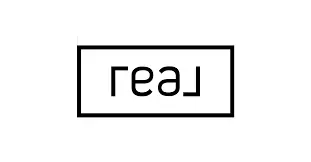6780 CEDAR GLEN RD Peachtree Corners, GA 30360
3 Beds
2.5 Baths
1,856 SqFt
UPDATED:
Key Details
Property Type Townhouse
Sub Type Townhouse
Listing Status Active
Purchase Type For Sale
Square Footage 1,856 sqft
Price per Sqft $255
Subdivision Summit At Peachtree Corners
MLS Listing ID 7579515
Style Cluster Home,Craftsman
Bedrooms 3
Full Baths 2
Half Baths 1
Construction Status Resale
HOA Fees $1,320
HOA Y/N Yes
Originating Board First Multiple Listing Service
Year Built 2022
Annual Tax Amount $5,301
Tax Year 2023
Lot Size 1,306 Sqft
Acres 0.03
Property Sub-Type Townhouse
Property Description
Home has many upgrades including stainless steel appliances, tile, large pantry and a nice view! The rooms are all nice size with walk in closet, dual vanities and granite countertops throughout! Check this home out it has everthing to maintain a relaxed lifestyle. Take a look and you will be impressed!
Location
State GA
County Gwinnett
Lake Name None
Rooms
Bedroom Description Oversized Master
Other Rooms None
Basement None
Dining Room Open Concept
Interior
Interior Features High Ceilings 9 ft Lower, Crown Molding, Entrance Foyer, Walk-In Closet(s)
Heating Natural Gas, Forced Air
Cooling Ceiling Fan(s), Central Air, Electric
Flooring Carpet, Ceramic Tile, Laminate
Fireplaces Number 1
Fireplaces Type Factory Built, Gas Log, Gas Starter, Living Room, Ventless
Window Features Double Pane Windows,Shutters
Appliance Dishwasher, Gas Range, Electric Water Heater
Laundry In Hall, Laundry Room
Exterior
Exterior Feature Private Entrance, Rain Gutters
Parking Features Garage Door Opener, Drive Under Main Level, Driveway, Kitchen Level, Level Driveway
Fence None
Pool None
Community Features Homeowners Assoc, Park, Street Lights, Near Shopping
Utilities Available Cable Available, Electricity Available, Natural Gas Available
Waterfront Description None
View Park/Greenbelt, Trees/Woods
Roof Type Composition
Street Surface Asphalt
Accessibility Accessible Washer/Dryer, Accessible Closets, Accessible Full Bath
Handicap Access Accessible Washer/Dryer, Accessible Closets, Accessible Full Bath
Porch Rear Porch
Total Parking Spaces 2
Private Pool false
Building
Lot Description Back Yard, Level, Landscaped
Story Two
Foundation Slab
Sewer Public Sewer
Water Public
Architectural Style Cluster Home, Craftsman
Level or Stories Two
Structure Type Brick Front,HardiPlank Type
New Construction No
Construction Status Resale
Schools
Elementary Schools Stripling
Middle Schools Pinckneyville
High Schools Norcross
Others
HOA Fee Include Maintenance Grounds
Senior Community no
Restrictions false
Tax ID R6251B155
Ownership Fee Simple
Acceptable Financing Conventional, FHA, VA Loan
Listing Terms Conventional, FHA, VA Loan
Financing no
Special Listing Condition None






