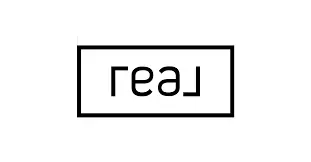6073 Rockingham WAY Gainesville, GA 30506
4 Beds
3.5 Baths
3,360 SqFt
OPEN HOUSE
Sat May 03, 1:00pm - 3:00pm
UPDATED:
Key Details
Property Type Single Family Home
Sub Type Single Family Residence
Listing Status Active
Purchase Type For Sale
Square Footage 3,360 sqft
Price per Sqft $207
Subdivision Stratford On Lanier
MLS Listing ID 7571738
Style Craftsman
Bedrooms 4
Full Baths 3
Half Baths 1
Construction Status New Construction
HOA Fees $425
HOA Y/N Yes
Originating Board First Multiple Listing Service
Year Built 2025
Annual Tax Amount $474
Tax Year 2024
Lot Size 0.650 Acres
Acres 0.65
Property Sub-Type Single Family Residence
Property Description
This beautifully crafted home features custom finishes throughout, including gleaming hardwood floors, quartz countertops, and a designer kitchen with white cabinetry and stainless steel appliances. The open-concept layout is enhanced by wood beam accents and a striking dark accent wall.
Perfect for entertaining, the spacious covered deck overlooks a large, private yard. The home offers 4 bedrooms and 3.5 baths, including a spa-inspired primary suite with tray ceilings, dual vanities, a walk-in glass shower, a separate soaking tub, and generous walk-in closets. The elegant laundry room includes built-in cabinetry and a utility sink.
Set on a full, unfinished basement offering endless potential. Located minutes from Lake Lanier boat ramps and close to top-rated schools, this home combines luxury, space, and convenience in one exceptional package. Enjoy the wonderful neighborhood amenities with a pool, tennis, pickleball and more! Up to 5000.00 towards buyers closing cost with preferred lender.
Location
State GA
County Hall
Lake Name None
Rooms
Bedroom Description Other
Other Rooms None
Basement Bath/Stubbed, Full, Unfinished
Dining Room Other
Interior
Interior Features Double Vanity, Beamed Ceilings, Recessed Lighting, Crown Molding, Tray Ceiling(s), Walk-In Closet(s)
Heating Central
Cooling Central Air, Ceiling Fan(s)
Flooring Hardwood, Luxury Vinyl, Ceramic Tile
Fireplaces Number 1
Fireplaces Type Factory Built, Family Room
Window Features Insulated Windows
Appliance Dishwasher, Disposal, Gas Cooktop, Microwave, Range Hood, Gas Oven
Laundry Laundry Room
Exterior
Exterior Feature Lighting, Rear Stairs, Private Yard, Rain Gutters
Parking Features Attached, Garage, Garage Door Opener
Garage Spaces 2.0
Fence None
Pool None
Community Features Pool, Tennis Court(s), Homeowners Assoc, Lake, Near Schools, Playground
Utilities Available Cable Available, Electricity Available, Natural Gas Available, Phone Available
Waterfront Description None
View Neighborhood
Roof Type Composition
Street Surface Paved
Accessibility None
Handicap Access None
Porch Front Porch, Rear Porch, Deck
Total Parking Spaces 2
Private Pool false
Building
Lot Description Back Yard, Landscaped, Level
Story Two
Foundation Block
Sewer Other, Septic Tank
Water Other, Public
Architectural Style Craftsman
Level or Stories Two
Structure Type Block,Cement Siding
New Construction No
Construction Status New Construction
Schools
Elementary Schools Sardis
Middle Schools Chestatee
High Schools Chestatee
Others
HOA Fee Include Swim,Tennis
Senior Community no
Restrictions false
Acceptable Financing Conventional, Cash, FHA, 1031 Exchange, USDA Loan, VA Loan
Listing Terms Conventional, Cash, FHA, 1031 Exchange, USDA Loan, VA Loan
Special Listing Condition None






