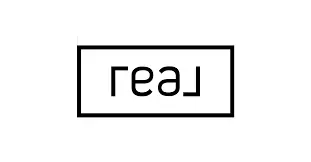121 Brendylynn TRCE Woodstock, GA 30188
6 Beds
4.5 Baths
5,249 SqFt
UPDATED:
Key Details
Property Type Single Family Home
Sub Type Single Family Residence
Listing Status Active
Purchase Type For Sale
Square Footage 5,249 sqft
Price per Sqft $130
Subdivision Woodlands
MLS Listing ID 7571106
Style Craftsman,Traditional
Bedrooms 6
Full Baths 4
Half Baths 1
Construction Status Resale
HOA Fees $1,000
HOA Y/N Yes
Originating Board First Multiple Listing Service
Year Built 2004
Annual Tax Amount $1,506
Tax Year 2024
Lot Size 0.590 Acres
Acres 0.59
Property Sub-Type Single Family Residence
Property Description
Location
State GA
County Cherokee
Lake Name None
Rooms
Bedroom Description Double Master Bedroom,In-Law Floorplan,Split Bedroom Plan
Other Rooms None
Basement Unfinished, Finished, Finished Bath, Daylight, Exterior Entry, Walk-Out Access
Main Level Bedrooms 1
Dining Room Seats 12+, Separate Dining Room
Interior
Interior Features Bookcases, Crown Molding, Double Vanity, Entrance Foyer 2 Story, High Ceilings 9 ft Lower, High Ceilings 9 ft Upper, High Ceilings 9 ft Main, Recessed Lighting, Tray Ceiling(s), Walk-In Closet(s), Disappearing Attic Stairs, Dry Bar
Heating Forced Air, Central, Zoned, Heat Pump
Cooling Central Air, Zoned, Ceiling Fan(s), Heat Pump
Flooring Carpet, Hardwood, Ceramic Tile, Tile
Fireplaces Number 3
Fireplaces Type Double Sided, Electric, Basement, Gas Starter, Keeping Room, Family Room
Window Features Double Pane Windows,Insulated Windows
Appliance Dishwasher, Gas Range, Gas Water Heater, Microwave, Refrigerator, Dryer, Washer, Electric Cooktop
Laundry Laundry Room, Lower Level, Sink, Upper Level
Exterior
Exterior Feature Rain Gutters, Other
Parking Features Garage Door Opener, Attached, Garage, Garage Faces Front, Kitchen Level, Level Driveway
Garage Spaces 2.0
Fence Back Yard, Wood, Privacy
Pool None
Community Features Clubhouse, Homeowners Assoc, Park, Playground, Pool, Sidewalks, Street Lights, Tennis Court(s)
Utilities Available Cable Available, Electricity Available, Natural Gas Available, Phone Available, Underground Utilities, Water Available
Waterfront Description None
View Neighborhood, Trees/Woods
Roof Type Composition,Shingle
Street Surface Asphalt,Paved
Accessibility None
Handicap Access None
Porch Deck, Covered, Front Porch, Patio
Total Parking Spaces 2
Private Pool false
Building
Lot Description Back Yard, Cul-De-Sac, Front Yard, Landscaped, Sprinklers In Front, Sprinklers In Rear
Story Three Or More
Foundation Concrete Perimeter, Slab
Sewer Public Sewer
Water Public
Architectural Style Craftsman, Traditional
Level or Stories Three Or More
Structure Type Brick Front,Cement Siding,Stone
New Construction No
Construction Status Resale
Schools
Elementary Schools Little River
Middle Schools Mill Creek
High Schools River Ridge
Others
HOA Fee Include Maintenance Grounds,Reserve Fund,Swim,Tennis
Senior Community no
Restrictions true
Tax ID 15N23G 016
Acceptable Financing Cash, Conventional, FHA, VA Loan
Listing Terms Cash, Conventional, FHA, VA Loan
Special Listing Condition None
Virtual Tour https://www.zillow.com/view-imx/5087ed6e-140c-435b-98a2-fa29145cddea?setAttribution=mls&wl=true&initialViewType=pano&utm_source=dashboard






