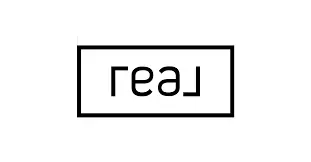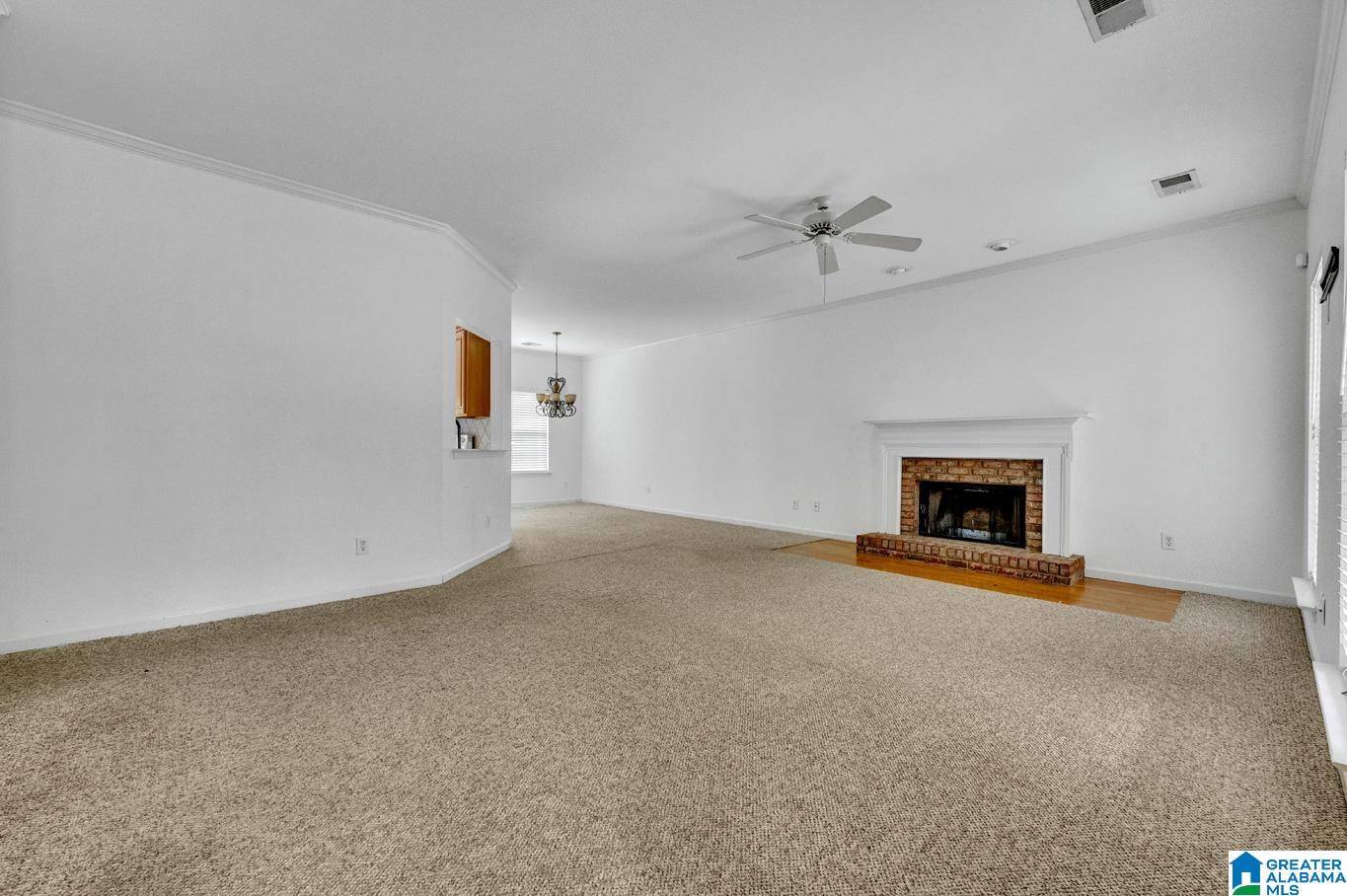217 KENSINGTON LANE Alabaster, AL 35007
4 Beds
4 Baths
2,801 SqFt
UPDATED:
Key Details
Property Type Single Family Home
Sub Type Single Family
Listing Status Active
Purchase Type For Sale
Square Footage 2,801 sqft
Price per Sqft $128
Subdivision Sterling Gate
MLS Listing ID 21417169
Bedrooms 4
Full Baths 3
Half Baths 1
HOA Fees $300/ann
HOA Y/N Yes
Year Built 2000
Lot Size 0.340 Acres
Property Sub-Type Single Family
Property Description
Location
State AL
County Shelby
Area Alabaster, Maylene, Saginaw
Rooms
Kitchen Breakfast Bar, Eating Area, Pantry
Interior
Interior Features Recess Lighting, Safe Room/Storm Cellar
Heating Central (HEAT), Dual Systems (HEAT), Electric (HEAT)
Cooling Central (COOL), Dual Systems (COOL), Electric (COOL)
Flooring Carpet, Hardwood, Tile Floor
Fireplaces Number 1
Fireplaces Type Gas (FIREPL), Woodburning
Laundry Washer Hookup
Exterior
Exterior Feature Fenced Yard, Lighting System, Porch
Parking Features Attached, Driveway Parking
Garage Spaces 2.0
Amenities Available BBQ Area, Clubhouse, Playgound, Street Lights, Tennis Courts, Walking Paths
Building
Lot Description Some Trees, Subdivision
Foundation Basement
Sewer Connected
Water Public Water
Level or Stories 1.5-Story
Schools
Elementary Schools Creek View
Middle Schools Thompson
High Schools Thompson
Others
Financing Cash,Conventional,FHA,VA
Virtual Tour https://www.propertypanorama.com/instaview/bham/21417169





